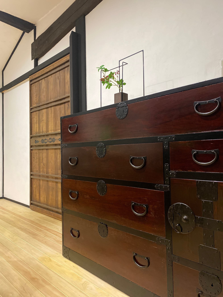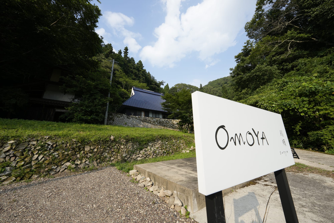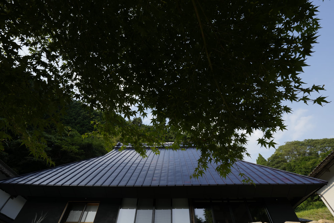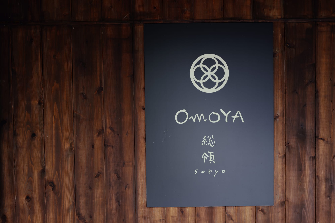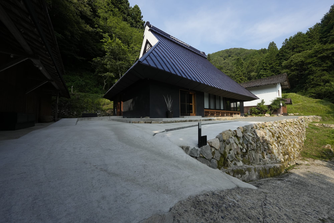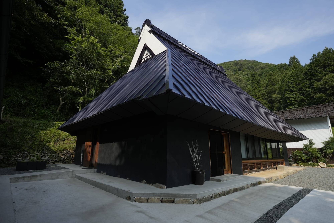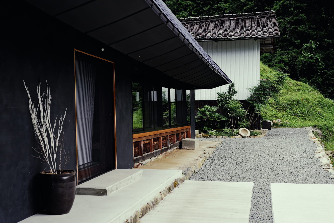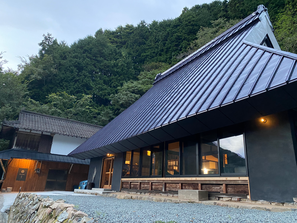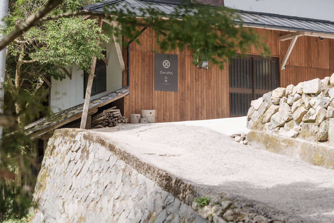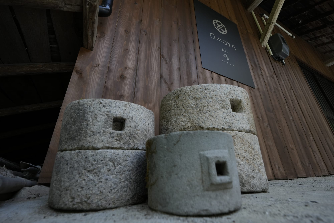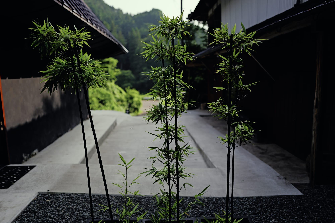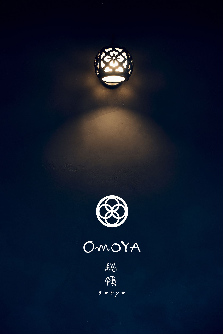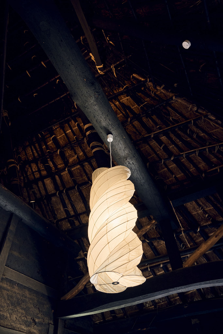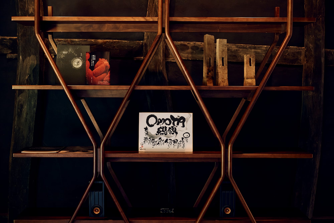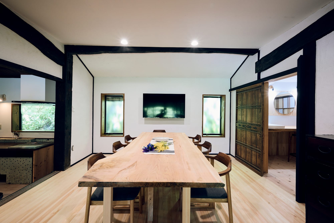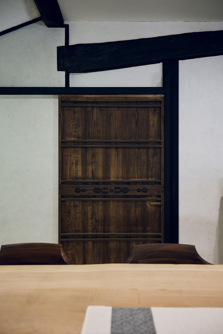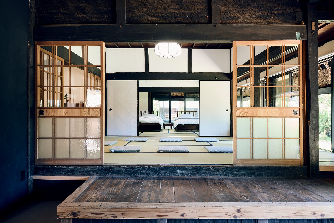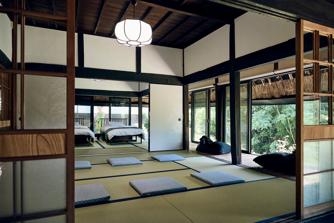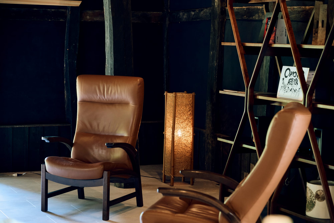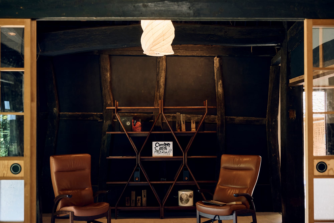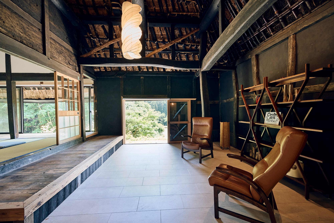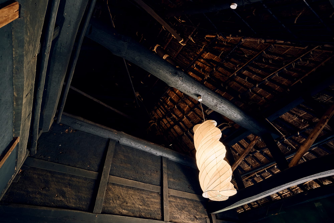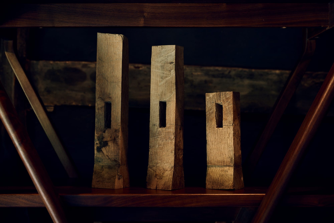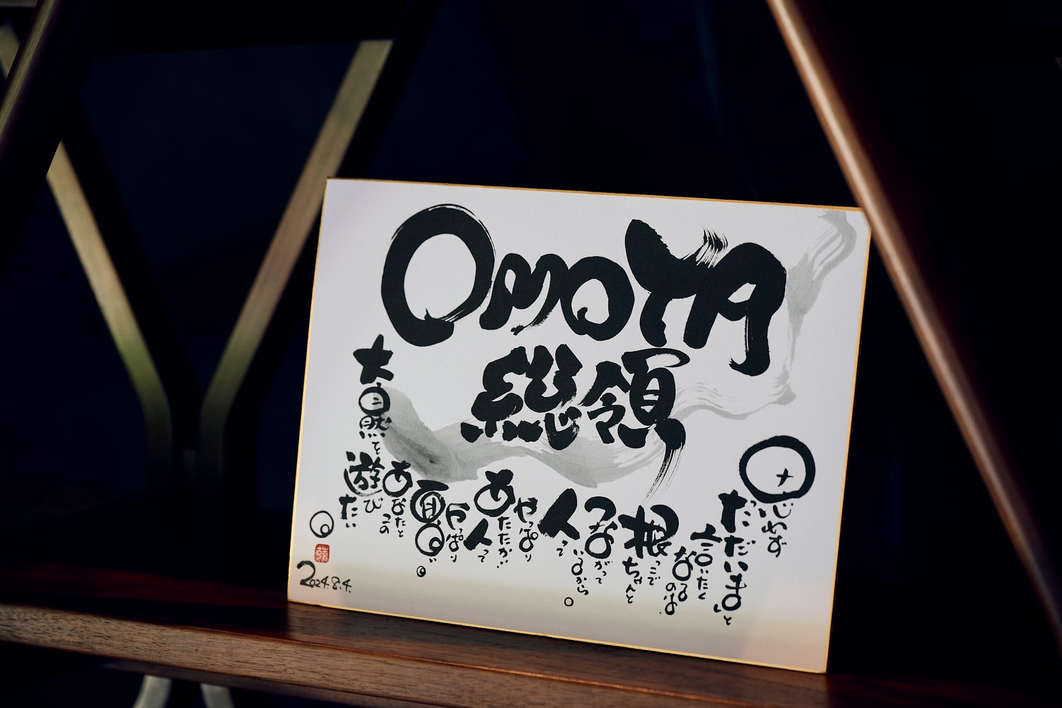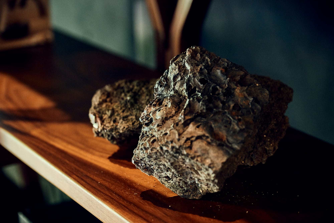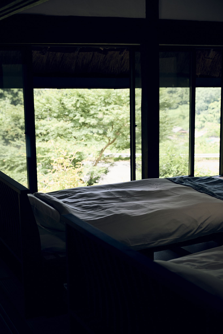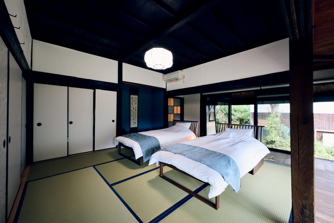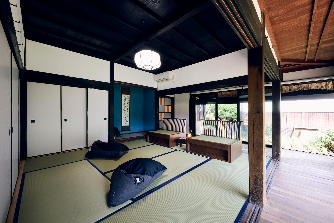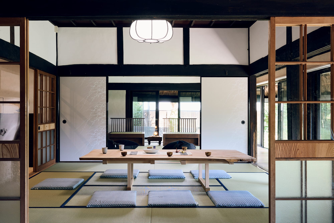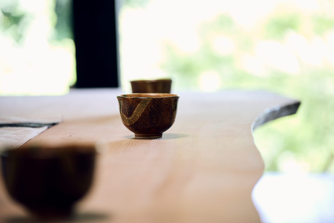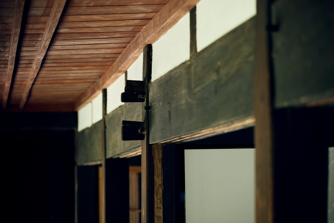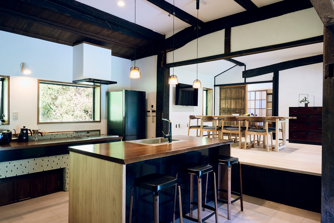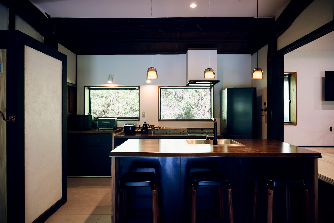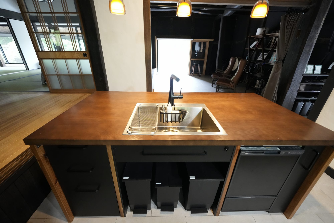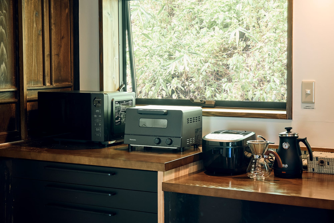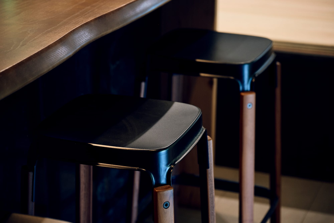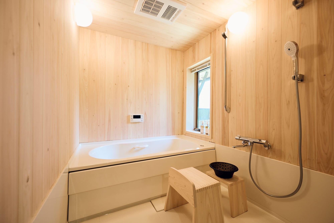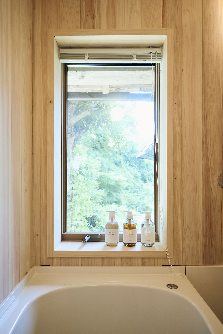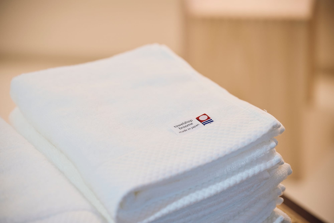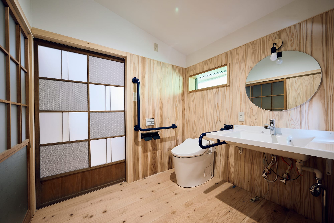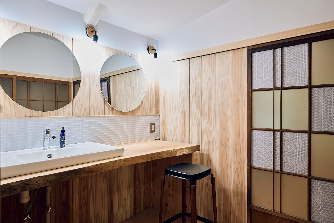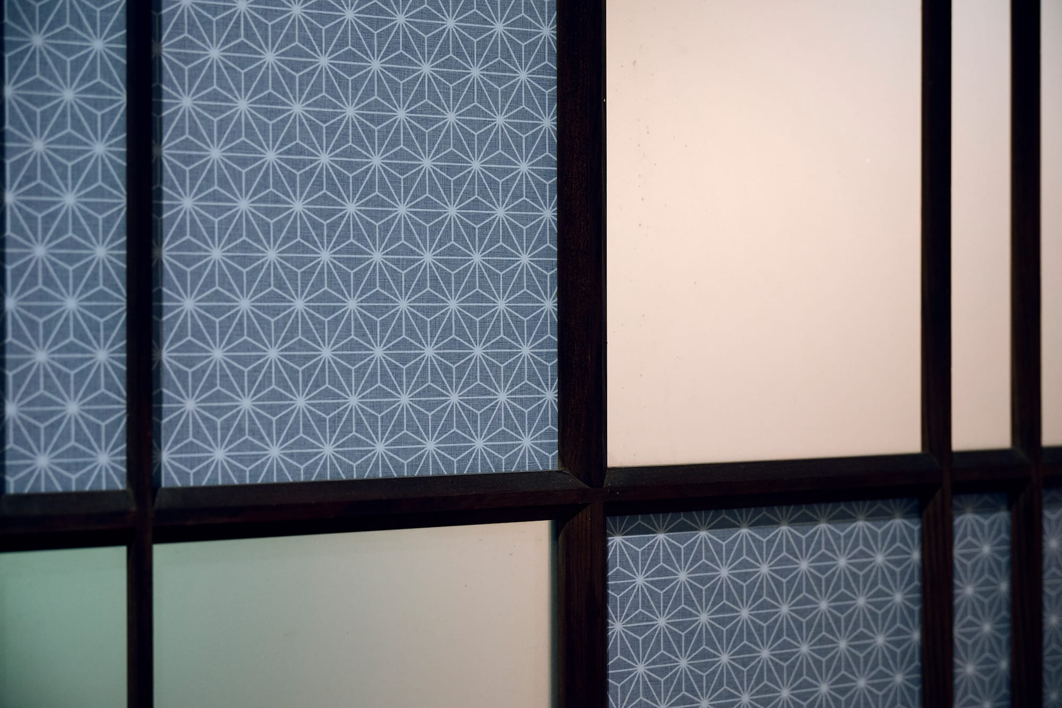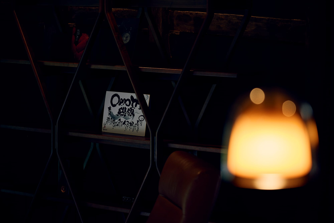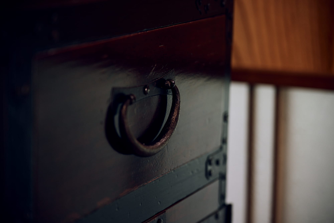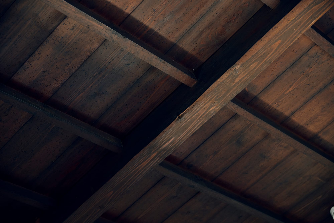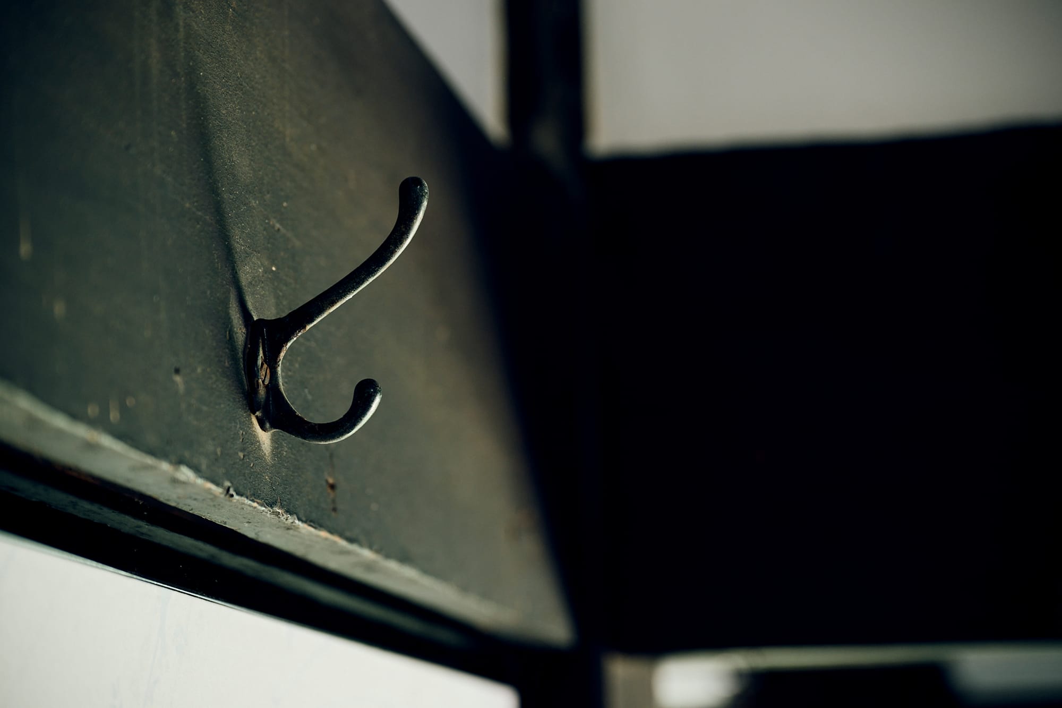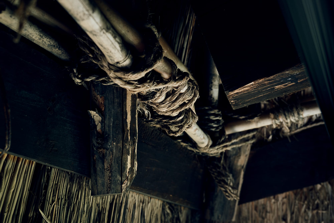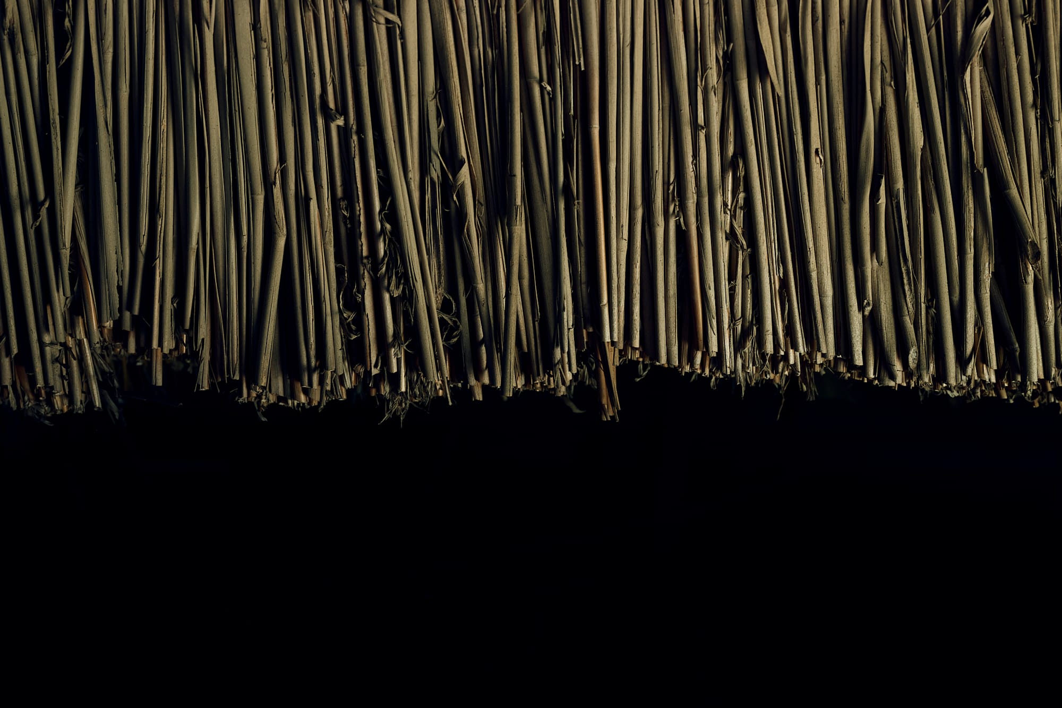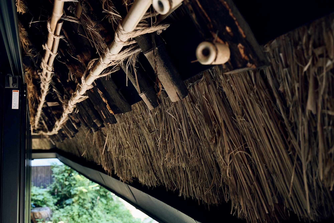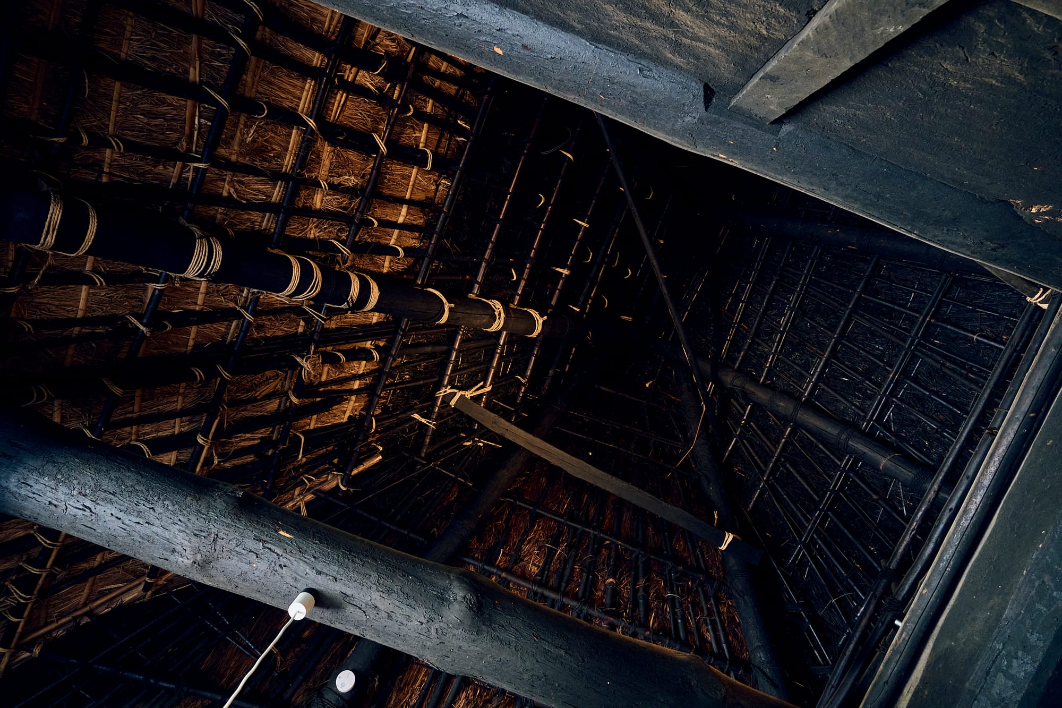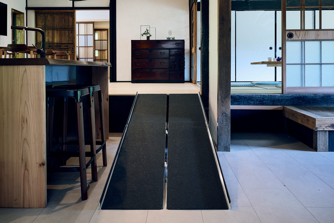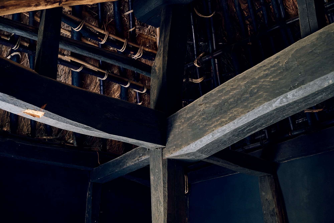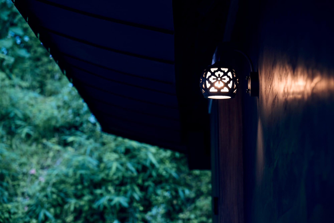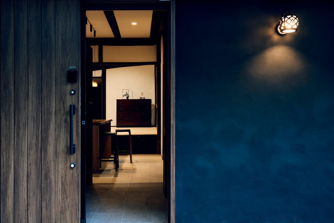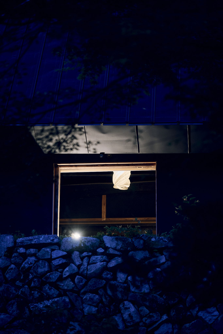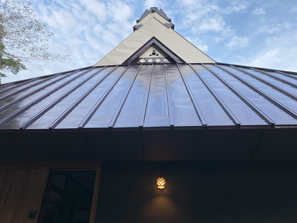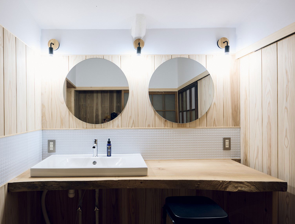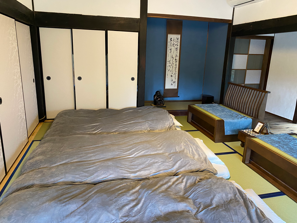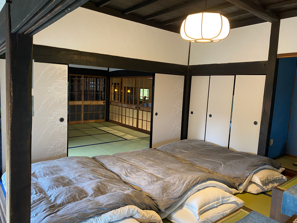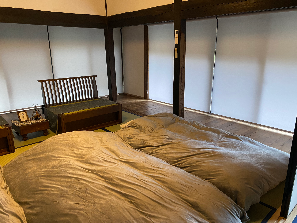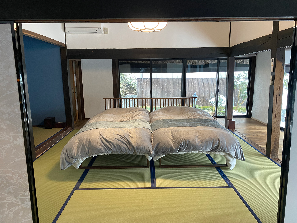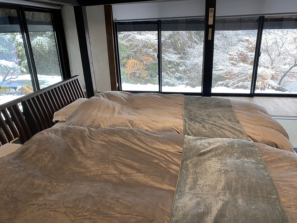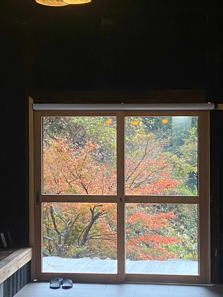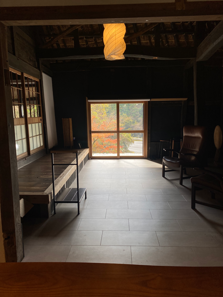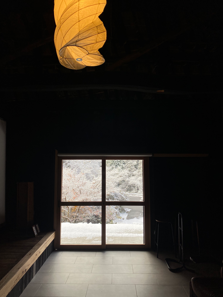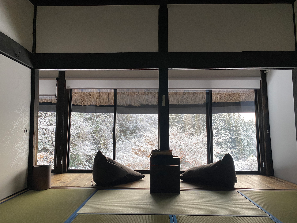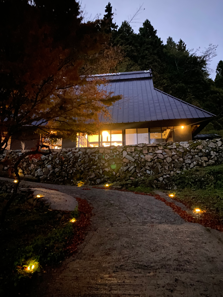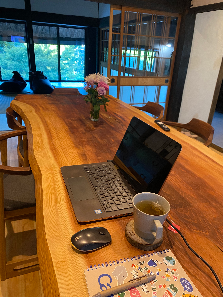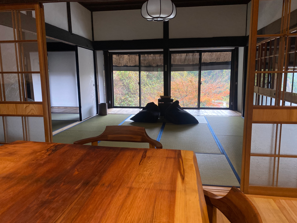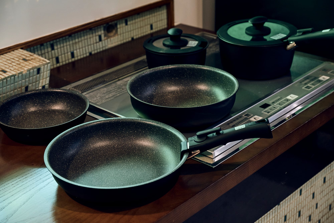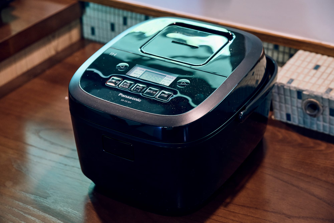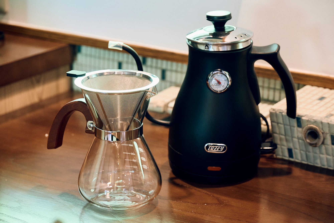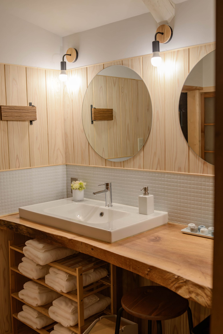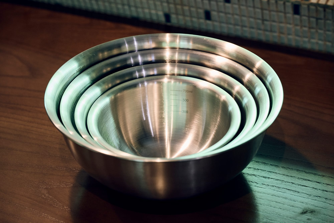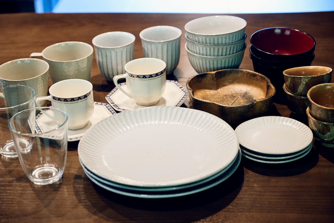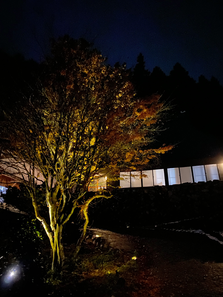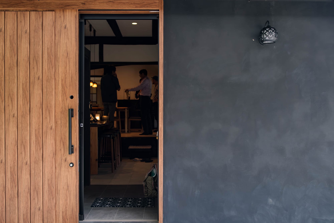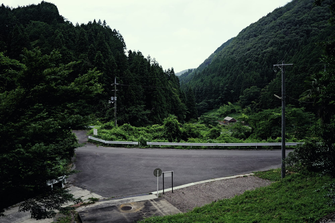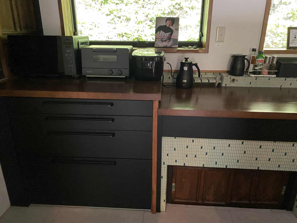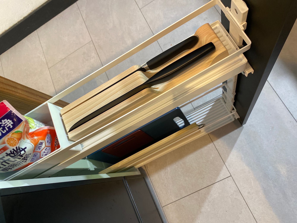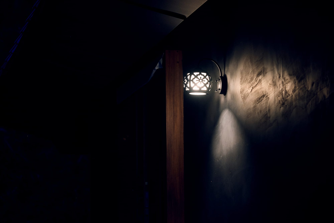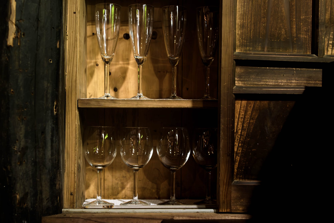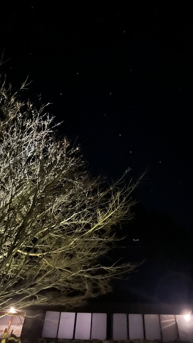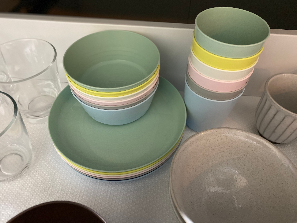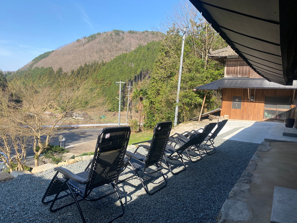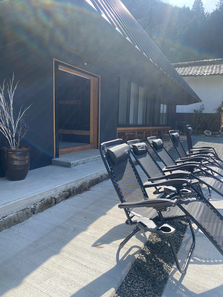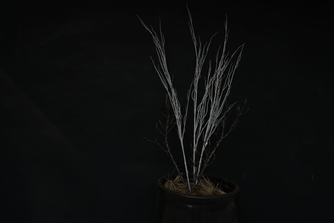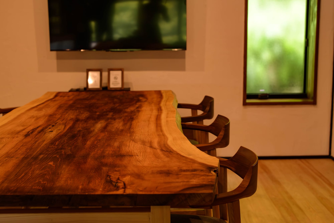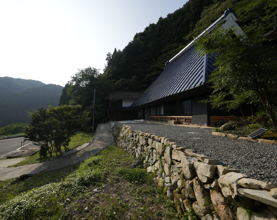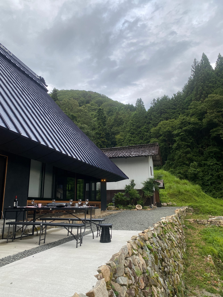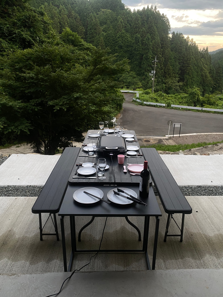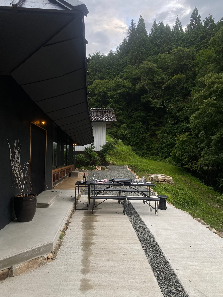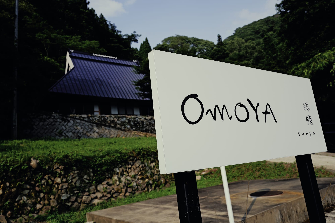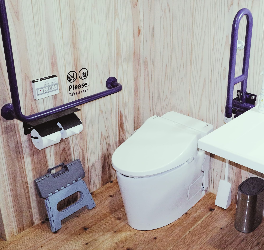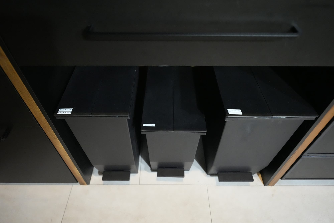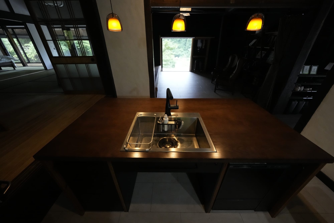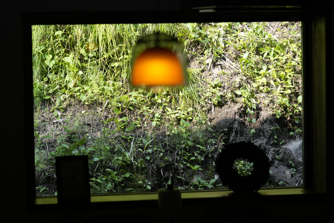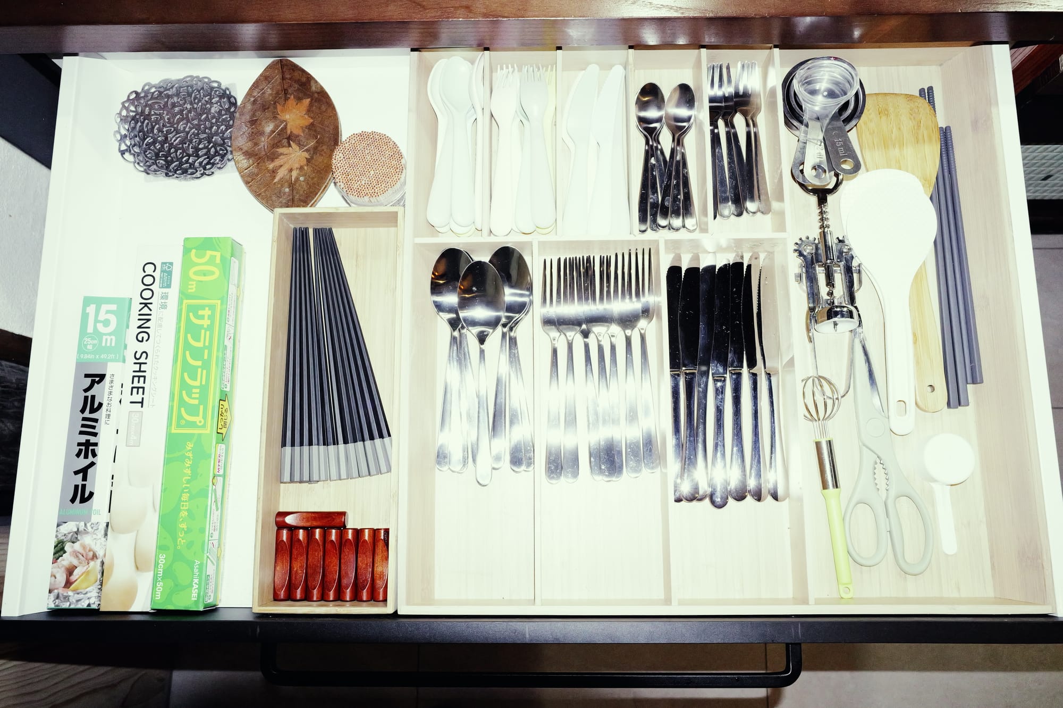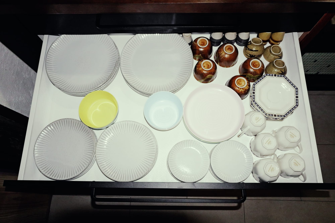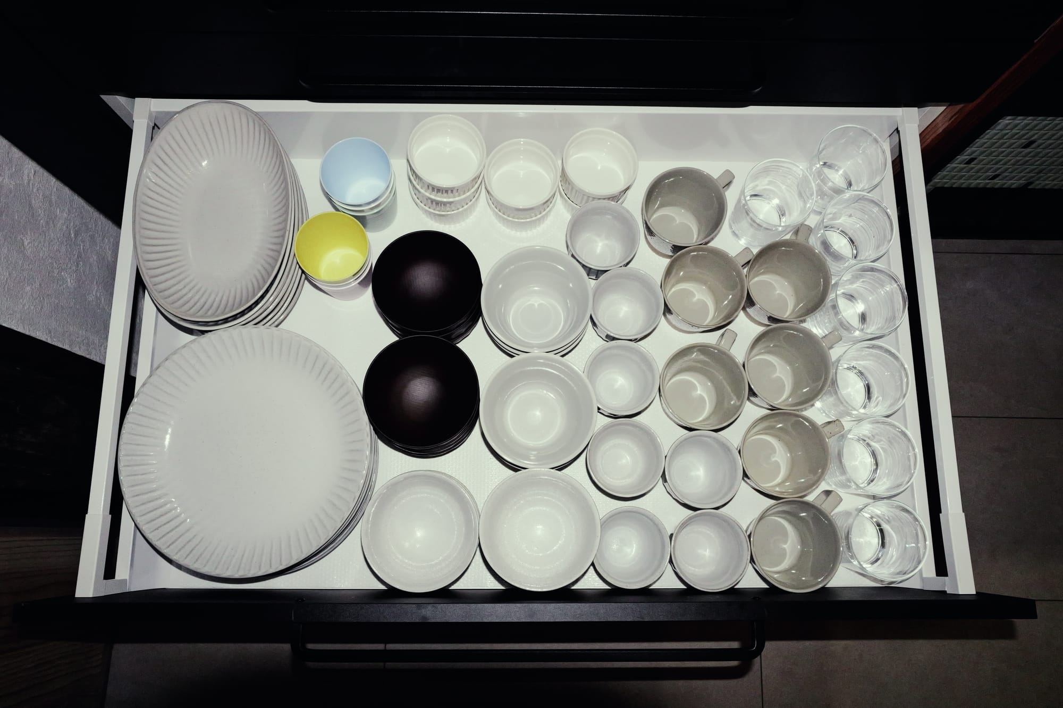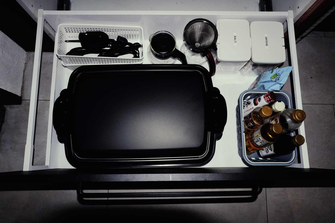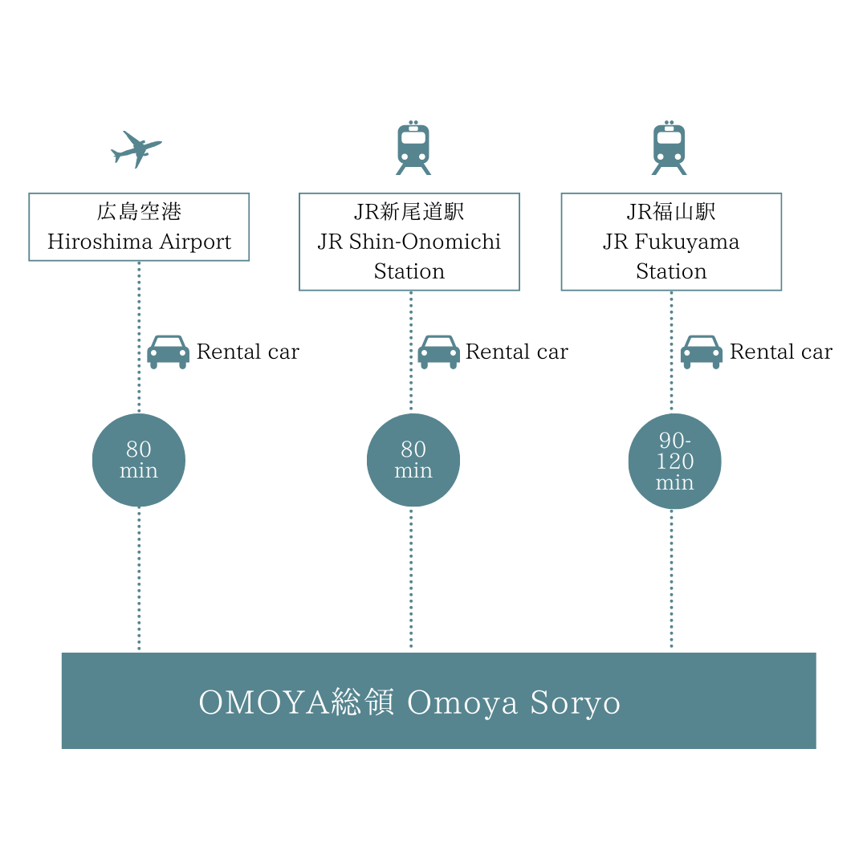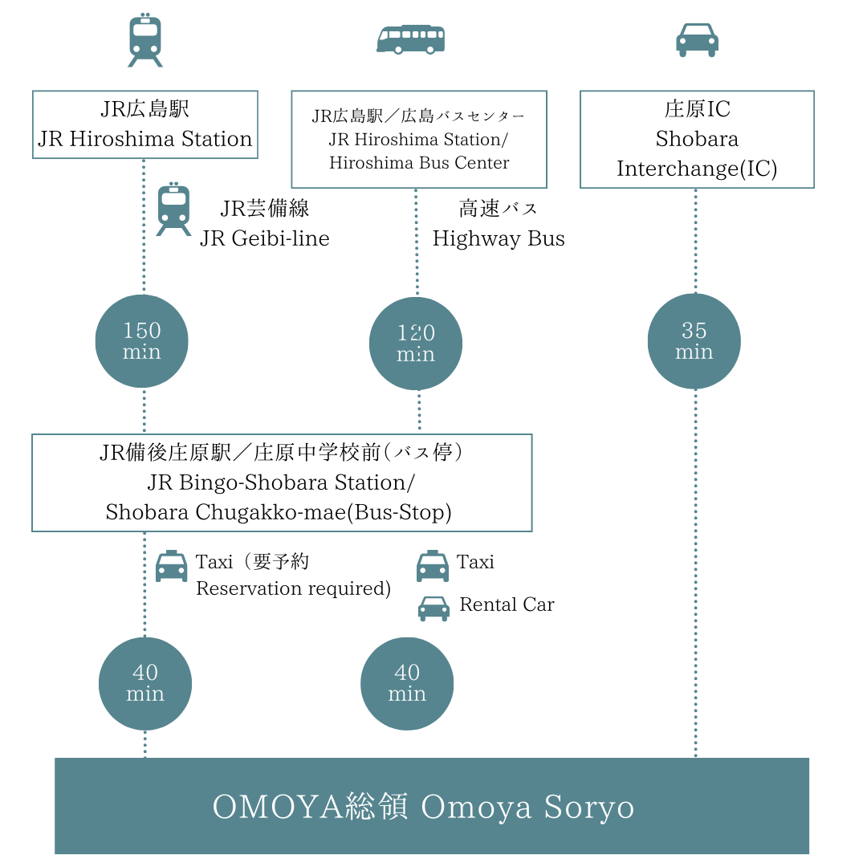"A sanctuary where true luxury is pure tranquility."
OMOYA Soryo, a traditional Japanese house rental accommodation, Summer 2025
Even after the stay,
a gentle afterglow prepares the days ahead.
There’s something nostalgic and comforting here—a warmth that feels like returning to your childhood home. It’s a place where you can truly be yourself, with no need to worry about the outside world.
In summer, natural breezes flow through the house, offering cool comfort without the need for air conditioning. Even the passage of time seems gentler here.
Thoughtfully renovated with rare barrier-free design features, OMOYA welcomes guests of all ages—from young children to the elderly, and those using wheelchairs. Our goal is to create a space that’s kind and accessible to all.

Hello, I’m Midori Ohgi, the owner of OMOYA Soryo.
OMOYA Soryo was born from the renovation of an old family house that had been vacant for many years — the house where my late father was born and raised. It is a cherished place filled with history passed down through my family for generations, and memories of time spent with loved ones and relatives.
In recent years, as the issue of vacant houses has become increasingly serious across Japan, I felt a deep desire to preserve this home and turn it into a place that would once again bring people to the region — a place where people would gather, connect, and come and go. With this hope in mind, I made many trips from Chigasaki, Kanagawa where I live and began renovating it as a whole-house rental inn.
Working under limited conditions, I aimed for a careful and high-quality renovation, closely collaborating with an understanding local construction company in Shobara. I was also actively involved in everything from the design process to on-site work.
Words cannot fully express how much I was supported by those around me. In addition to generous assistance from the local government, many friends and volunteers helped with everything from painting walls to clearing overgrown grass. Thanks to the support of so many people, OMOYA Soryo has become a place where we can warmly welcome guests.
During the renovation, I was fortunate to experience warm and welcoming interactions with local residents, which deepened my affection for this land even more.
I hope that OMOYA Soryo becomes a place filled with a sense of nostalgia and the richness of nature found only here —a bridge that connects different regions, countries, and generations, and leads to a bright future for the community.
What Makes OMOYA Special

Accessible design
Portable ramp (load capacity 300 kg, electric wheelchair accessible) / Highly durable resin tatami mats / Wheel cover for indoor activity which made from wetsuit material (only one set) / Toilet with wall-handrails on both sides /Open-type the kitchen sink with no step underneath

Furniture blending tradition and modern design
A chest of drawers from the Meiji period carefully restored by a joiner / A dining table made from 400-year-old natural cedar (can be used as a low table by turning the legs around) / Carefully selected designer furniture from Japan and abroad / Outdoor folding table and bench set

Fully equipped kitchen
A completely original kitchen combining 70-year-old mosaic tiles with modern kitchen fixtures. Equipped with: Front-opening dishwasher/3-burner IH stovetop linked to the ventilation fan/Refrigerator and freezer /Microwave/Toaster oven/Rice cooker/Electric kettle/Hot plate (New!)/Full set of cookware and tableware We also provide basic seasonings: salt, sugar, soy sauce, mirin, vinegar, olive oil, rice oil, and miso (New!) Plus: radiant floor heating with HEATPLUS for comfortable warmth.

A relaxing bathroom with the scent of wood
Accesible design with three sliding doors./The spacious washing area allows caregivers to move easily./The Rinnai microbubble water heater provides a relaxing experience, making you feel as if you're soaking in a hot spring, while leaving your skin moisturized like after a spa bath./ Hinoki (Japanese cypress) walls and ceiling create a warm, natural atmosphere/Serene view of a gently designed Japanese garden by a local landscape artist.

Multipurpose design dining room
A 400-year-old natural cedar table measuring approximately 2 meters wide / 50-inch screen without a built-in TV tuner, usable as a PC monitor and compatible with streaming services/ Free Wi-Fi / Far-infrared floor heating HEATPLUS

Dog-Friendly
Small, medium and large dogs are all welcome! (Please see the reservation website for details)
Install screens on all openings
Seamless screen door
Sightseeing Spots
Restaurants / Food Delivery / Shops & Supermarkets
FAQ
What time is check-in?
When is checkout time?
Can I check in early?
Can I check out late?
Can I tour the facility?
Is the property wheelchair accessible?
【Videos】
・How to restore the ramp

